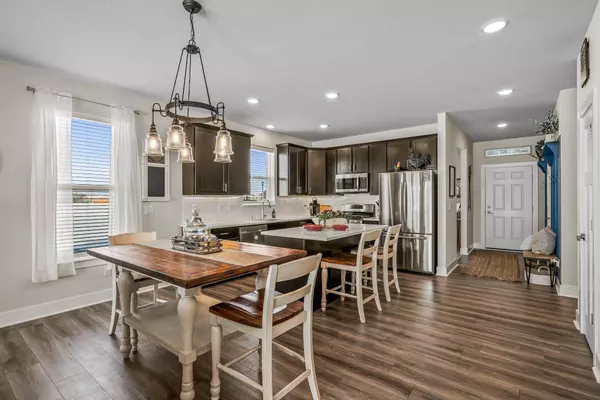Bought with Keller Williams Realty-Milwaukee North Shore
$390,000
$394,999
1.3%For more information regarding the value of a property, please contact us for a free consultation.
3650 Morris St Caledonia, WI 53126
2 Beds
2 Baths
1,614 SqFt
Key Details
Sold Price $390,000
Property Type Single Family Home
Listing Status Sold
Purchase Type For Sale
Square Footage 1,614 sqft
Price per Sqft $241
Subdivision Prairie Pathways
MLS Listing ID 1862265
Sold Date 02/20/24
Style 1 Story
Bedrooms 2
Full Baths 2
HOA Fees $27/ann
Year Built 2021
Annual Tax Amount $6,876
Tax Year 2023
Lot Size 9,147 Sqft
Acres 0.21
Lot Dimensions 73x117x70x138 nvbs
Property Description
Luxury is Standard in this 2021 CONSTRUCTED Stepping Stone Homes OPEN Concept Ranch in Prairie Pathways Subdivision! SUNNY Kitchen features Gleaming Cabinets w/ Under Cab Lighting, Quartz Counters, Island, Pantry & Dining Area opening into Great RM featuring GFP & Patio Doors all w/LVP Plank Flooring. A SPACIOUS MBR Suite has a WIC, full MBA w/DBL Vanities & WIS. AND a 2nd BR & an office/possible 3rd BR PLUS a 2nd BA w/SOT, Large Laundry Rm & Custom Entry Feature Wall & Drop Zone. Need MORE Space? Unfinished LL complete with Egress window for 3rd or 4th BR. LL also Stubbed for 3rd BA for Future Expansion. Outdoors Enjoy Views of Open Green Space, a Covered Front Porch, Finished Driveway, Lawn & some Landscaping. Appliances incl. too!
Location
State WI
County Racine
Zoning Res
Rooms
Basement 8+ Ceiling, Full, Full Size Windows, Poured Concrete, Radon Mitigation, Stubbed for Bathroom, Sump Pump
Interior
Interior Features Cable TV Available, Gas Fireplace, High Speed Internet, Kitchen Island, Pantry, Split Bedrooms, Walk-In Closet(s), Wood or Sim. Wood Floors
Heating Natural Gas
Cooling Central Air, Forced Air
Flooring No
Appliance Dishwasher, Disposal, Dryer, Microwave, Oven, Range, Refrigerator, Washer
Exterior
Exterior Feature Low Maintenance Trim, Stone, Vinyl
Parking Features Electric Door Opener
Garage Spaces 2.5
Accessibility Bedroom on Main Level, Full Bath on Main Level, Laundry on Main Level, Level Drive, Open Floor Plan, Stall Shower
Building
Architectural Style Contemporary, Ranch
Schools
Elementary Schools Gifford K-8
Middle Schools Gifford K-8
High Schools Case
School District Racine Unified
Read Less
Want to know what your home might be worth? Contact us for a FREE valuation!
Our team is ready to help you sell your home for the highest possible price ASAP

Copyright 2025 Multiple Listing Service, Inc. - All Rights Reserved






